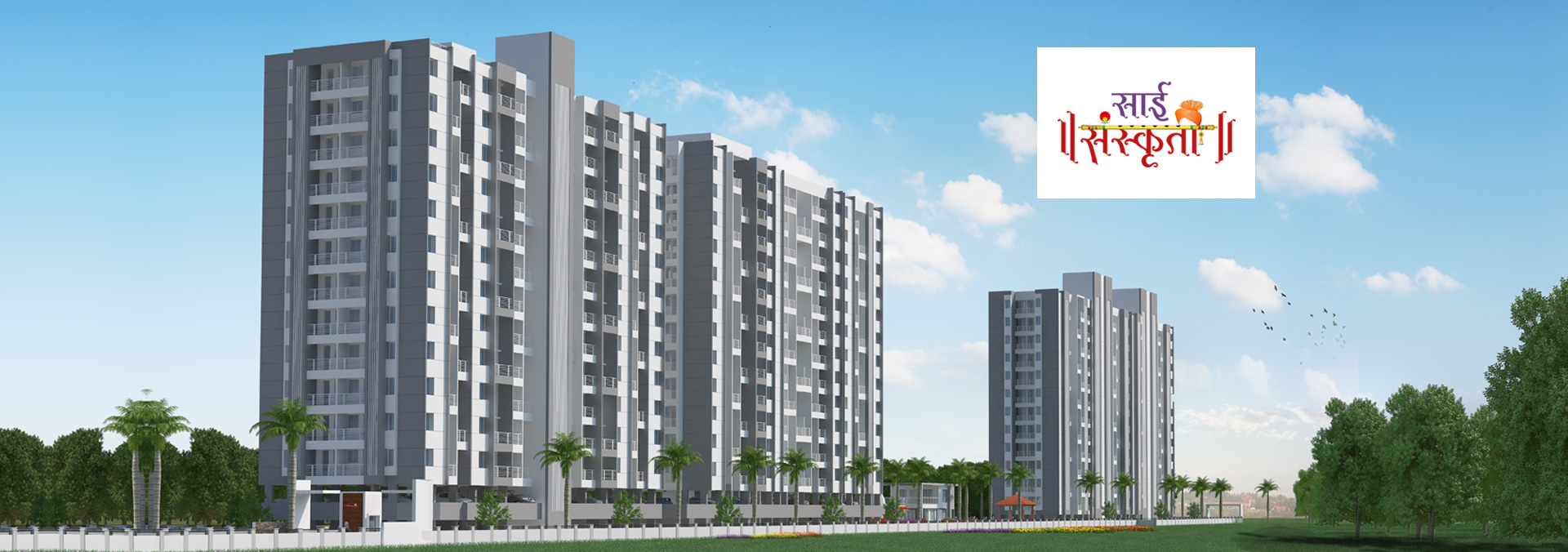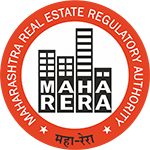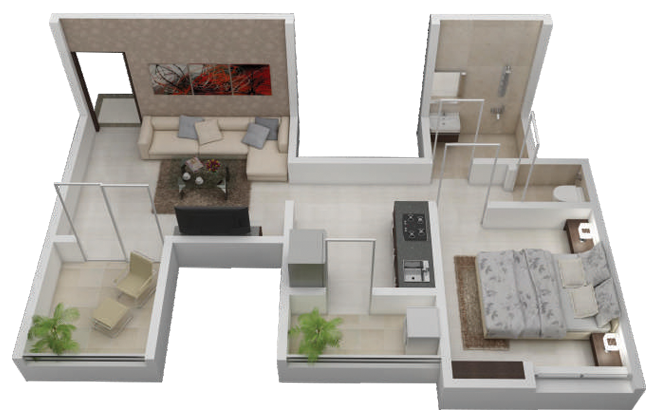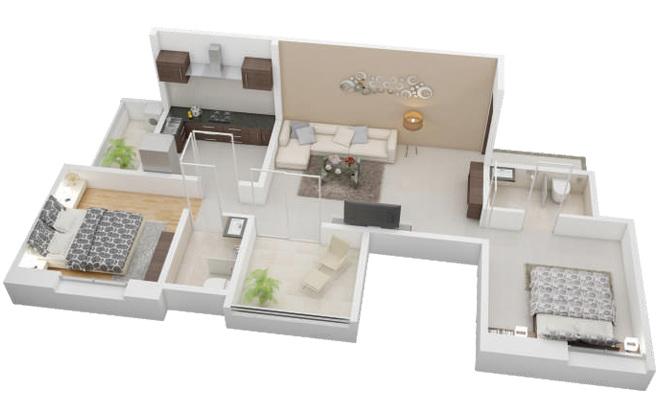





Sai Rachana Group stated its developments with an aim of providing quality homes with good equipped and developed infrastructure. where people can come, stay and can enjoy their own different manner, The Group always provides you with a good quality of construction, which is being carried out, with the help of an exclusive team work of the people like Architects, Engineers and team of efficient skilled workers. The projects come to you as a dream comes true with every able offering 1 & 2 BHK Flats. Grab the rare opportunity before you world be missing it forever.

RERA Reg. No.: P52100007881
https://maharera.mahaonline.gov.in/
 Sai Mandir
Sai Mandir
 Senior Citizen sit out
Senior Citizen sit out
 jogging Track
jogging Track
 Gymnasium
Gymnasium
 Street Lights
Street Lights
 Gazebo
Gazebo
 Club House
Club House
 Fire fighting Facility
Fire fighting Facility
 Video Door Phone Facility
Video Door Phone Facility
 Meditation Area
Meditation Area
 CCTV Camera system
CCTV Camera system
 Rainwater Harvesting
Rainwater Harvesting
 Children Play Area
Children Play Area
 Designer Entrance Gate
Designer Entrance Gate
 Solar Water System
Solar Water System
 Multipurpose Play Court
Multipurpose Play Court  Party Lawn
Party Lawn Internal Cement Road
Internal Cement Road



SCHOOL /COLLEGES

HEALTH

SHOPPING
RESTAURANTS,
ENTERTAINMENT

RELIGIOUS

HIGHLIGHTS

Site Address

A. No. 10/2/3B, Near New PMT Bus Stop,
Katraj-Kondhawa Link Road,
11 Yewalewadi, Pune 411048.